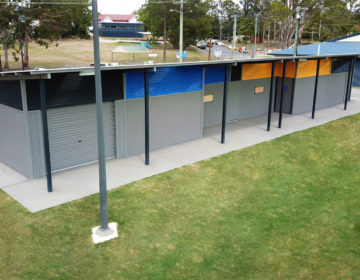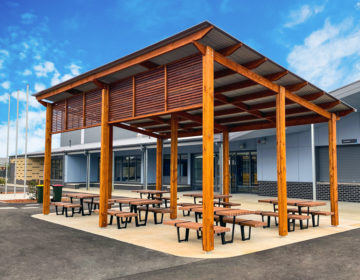Products that have changed the face of park structures

You may have noticed park structures aren’t what they used to be. They’ve been transformed from what they were 30 years ago.
Four technologies, developed in recent times, are among many developments that have changed the face of open space structures.
Today, thanks to these innovations and others, we can build structures quicker, stronger, which last longer, and that can deliver their intended purpose with greater efficiency and less environmental impact.
And they look good at the same time.

Before this product came on the scene, designers with an eye for the sensational, wanting to create structures of true distinction, often needed to increase the budget significantly with structural flourishes fraught with risky manoeuvres.
By using Aluminium Composite Material (ACM), there are unlimited possibilities to greatly enhance the exterior of any building, at a reasonable price and little risk.
ACM is made up of a thermoplastic polyethylene centre, fortified between two external aluminium sheets, giving an exceptionally lightweight, smooth and solid unbending finish.
The aluminium composite sheets can be covered with various coatings to give a multitude of finishes – from metallic through to wood and marble.
Extremely light weight, ACM is also fire, weather and chemical resistant, and enjoys significant noise and thermal insulation properties – so consider it part super hero, part super model.
Depending on the finish needed, it can be fixed to the structure by screws, rivets or even using industrial strength glue to two-sided tape.

By the time the trucks carrying the corrugated iron roof, trusses, ceiling panels and insulation arrive, you could have taken delivery of the Structured Insulation Panel (SIP) to achieve the same end.
SIP is all those materials wrapped up into one cool, lightweight package, which can come in a multitude of colours and roof profiles.
With a polystyrene core, SIP insulates against heat from above, greatly improving comfort under the roof on hot days.
The polystyrene is sandwiched between the roof’s profiled, coloured steel topside and its easy-clean, smooth ceiling underside, a combination which also gives it noise softening properties. It comes in three thickness.
SIP, being a steel product, is exceptionally strong and can span up to seven metres. This means fewer supporting structures and a clean, uncluttered finish.
Electrical wiring for fans and lights is easily hidden within the inbuilt rebate channel.
For open space structures, such as restrooms, SIP comes to the rescue for those looking for quick construction, attractive finish, on a budget.

Such are the superpowers of Fibre Reinforced Plastic (FRP), only half the tale has been told. It could be called the “Superman” of building products, but alas – it has no equivalent of kryptonite.
FRP, which Landmark Products often uses for steps and landings in pedestrian access structures, can be exposed to continuous submersion, splashes, spills, fumes or gases of multiple types of liquids and chemicals – and still maintain its integrity. (OK … it has some limitations, available in the comprehensive chemical resistance guide available on the request to suppliers).
In the past, timber presented the most popular option for outdoor pedestrian access structures, requiring high levels of maintenance, with a relatively short replacement lifespan.
FRP weighs considerably less than timber, making installation (and removal if needed) far easier and cheaper.
FRP products will not rust, corrode or fade and therefore do not require painting, sandblasting or most importantly – continual replacing. Special UV inhibitors are integral to the products, meaning they will withstand the harsh sun, even in Australia’s tough environment.
Such are the benefits of FRP over its alternatives, they are too numerous to describe here, but here’s a race-caller’s version: Non-magnetic, impact resistant, non-sparking, non-conductive, non-slip, superior strength, cost saving, fire resistant, temperature performance, electromagnetic transparency and anti-static … and the winner is FRP!

You need a load-bearing beam to span over six metres, for example a rafter in a large restroom. It also needs to be nailed and screwed, perhaps for a larger park shelter. It’s in a high corrosive area, which makes steel unsuitable. What do you do? Call LVL.
Laminated Veneer Lumber (LVL) is a high-strength engineered wood product comparable in strength to solid timber, concrete and steel, and is used for permanent structural applications including beams, lintels, purlins, truss chords and formwork.
It is manufactured by bonding together rotary peeled or sliced thin wood veneers under heat and pressure.
Prior to lamination, the veneers are dried and the grains of each veneer are oriented in the same direction. This makes LVL stronger, straighter and more uniform than solid timber and overcomes some of timber’s natural limitations such as strength-reducing knots.
LVL can be used wherever sawn timber is used however one of the main advantages is that it can be manufactured to almost any length, restricted only by transportation to site.
The added durability of being an engineered wood product means LVL is less prone to shrinking or warping. LVL can also support heavier loads and span longer distances than normal timber – perfect for roof trusses, framing and timber portal frames.


