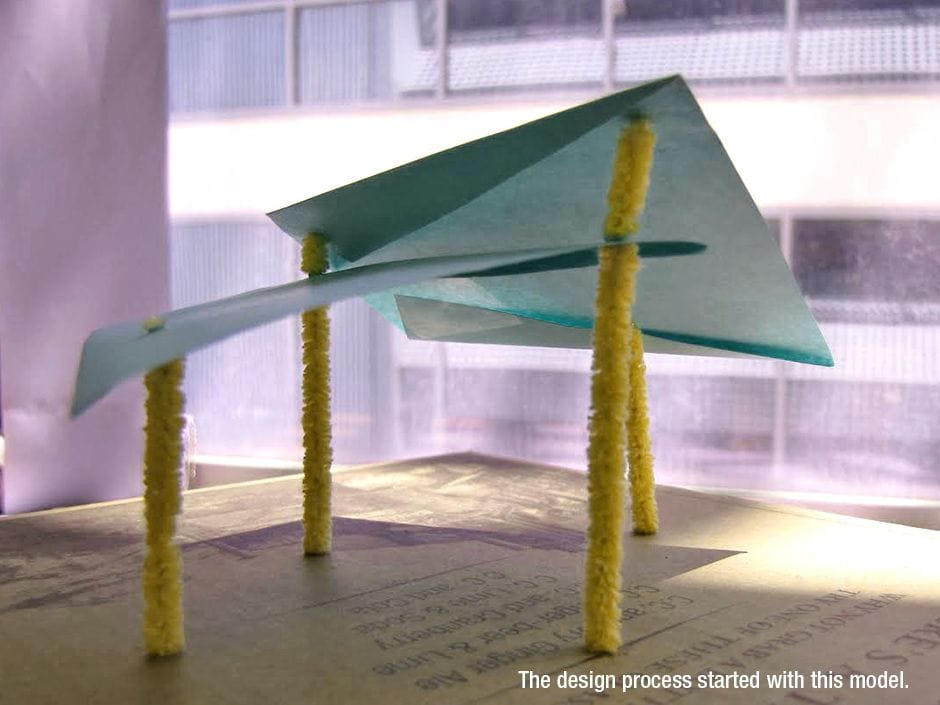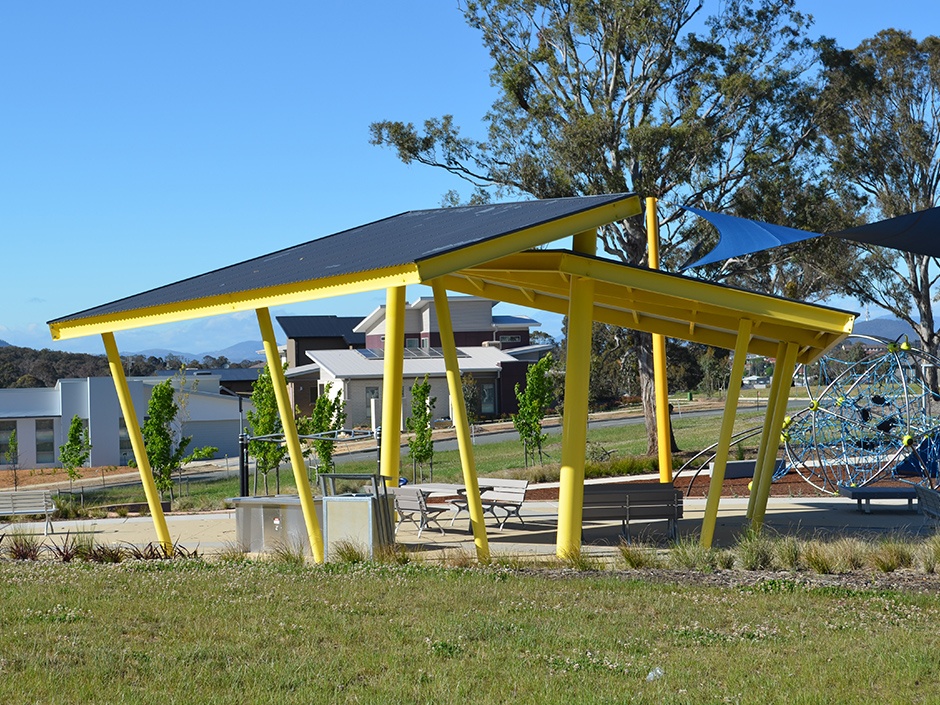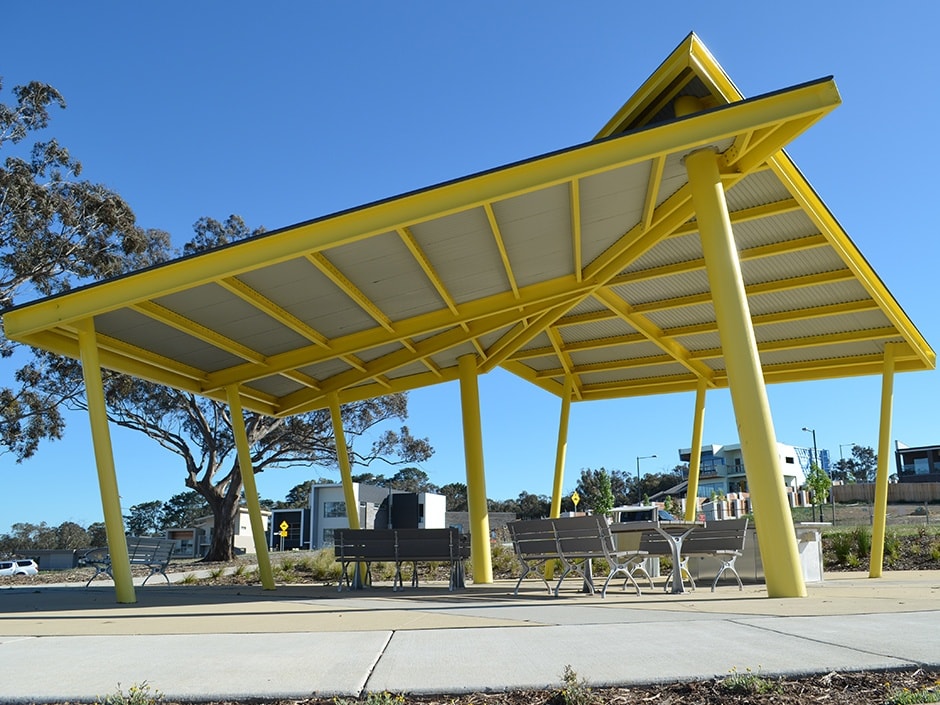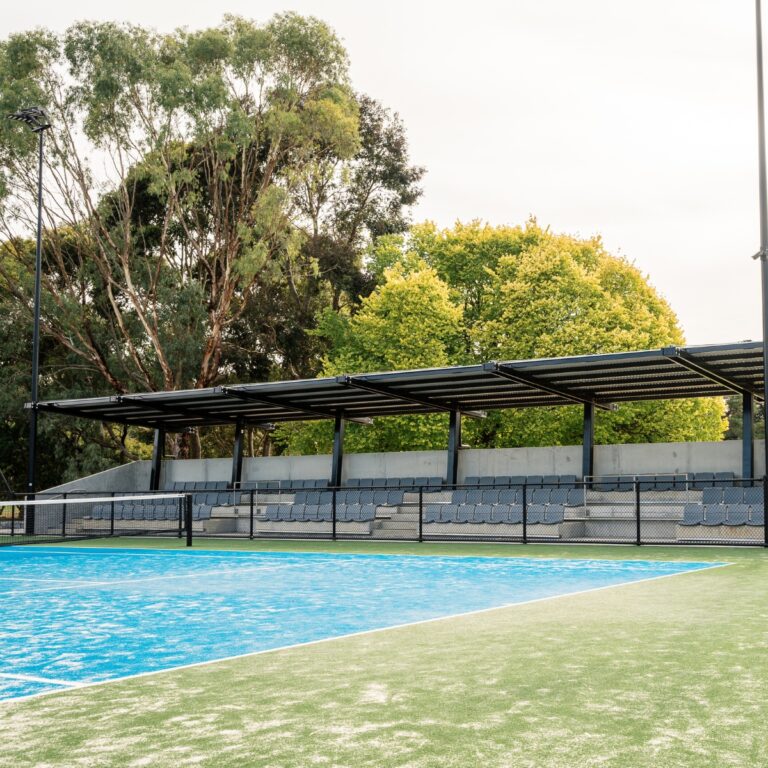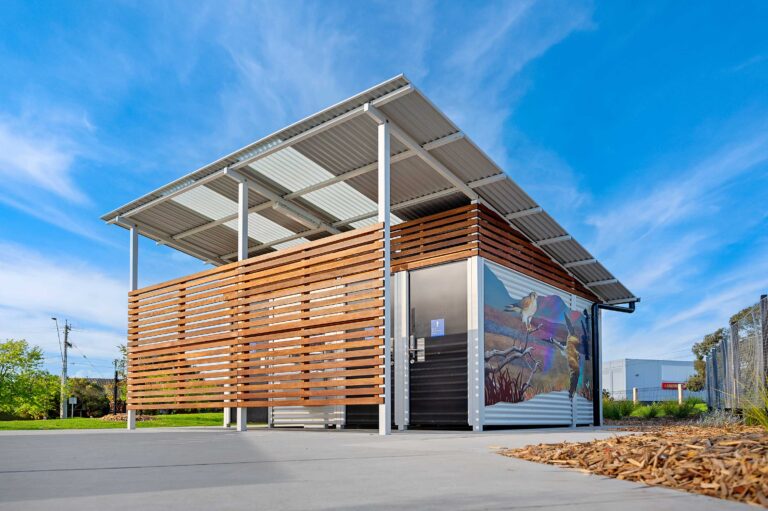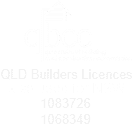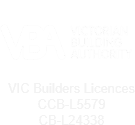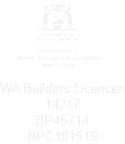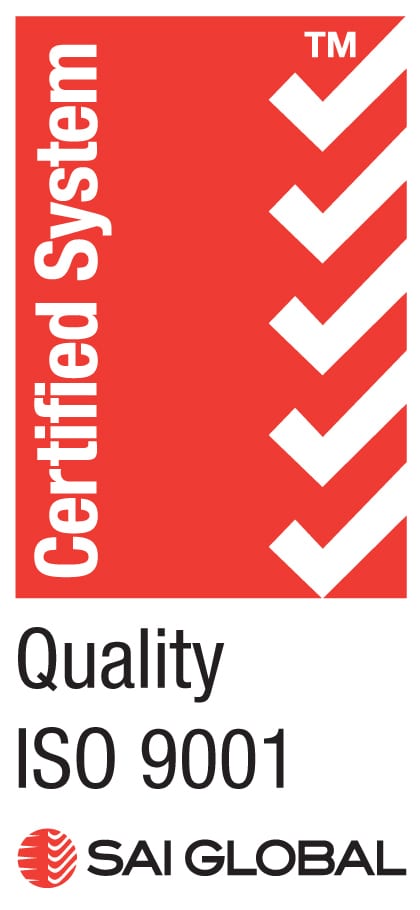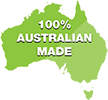Concept Design: This shelter was a collaboration between Landmark Products and JEA Urban Planning and Landscape Architecture to provide an effective coverage for the barbecue and picnic area overlooking the Forde playground. Two skillion roofs were joined together in two common points to create an overlapping effect to match the site’s design requirements.
Structural Elements: The structure is approximately 5.24m high, 11m long and 13m wide. It is supported by two (2) big posts shared by the overlapping roofs and six (6) smaller angled posts supporting the rest of the structure. All frames and posts are constructed in hot dipped galvanised material and finished with Interpon yellow powder coating.
Roofing: The upper roof is approximately 10 x 7 metres with a peak height of 5.24 metres. This overlaps the lower roof which has a wider span sized at 10.5 x 7.3 metres with a peak height of 4.5 metres. Both roofs are constructed with Colorbond custom orb XRW grade roof sheeting in Ironstone which created a great balance with the yellow frames and posts.

